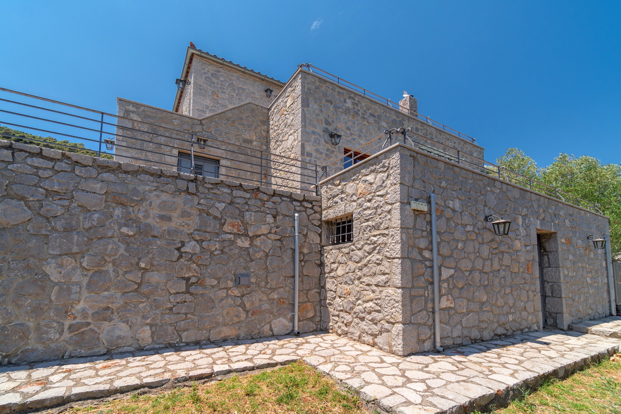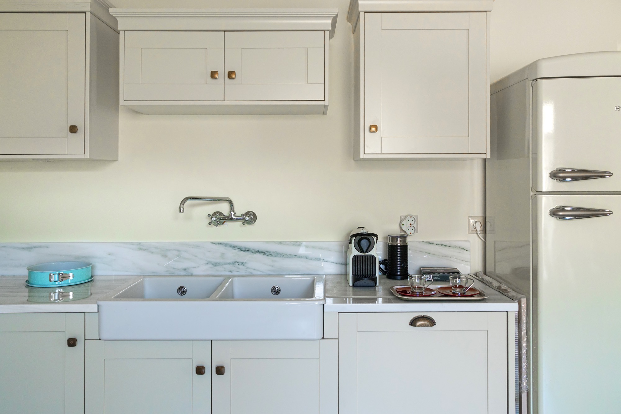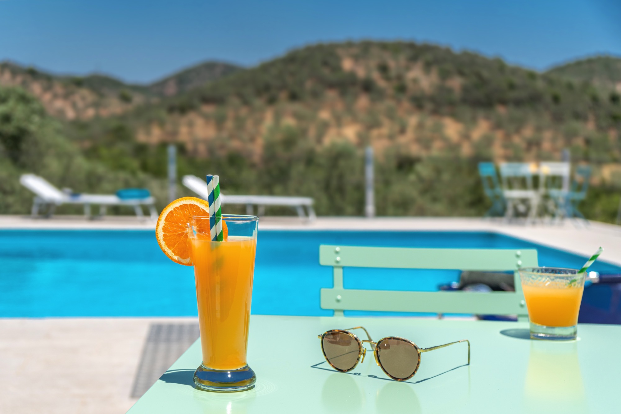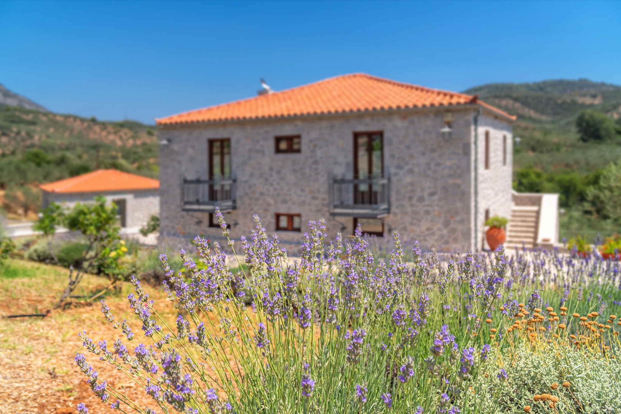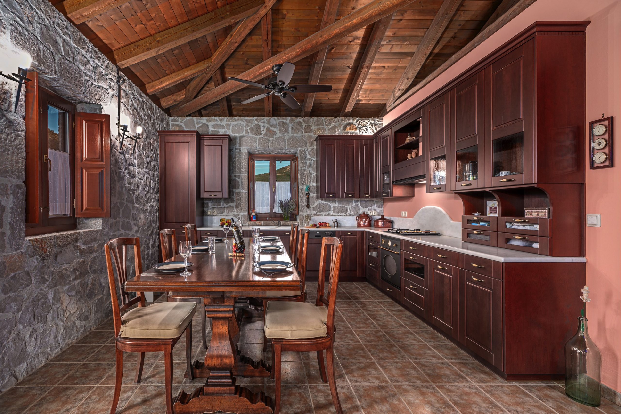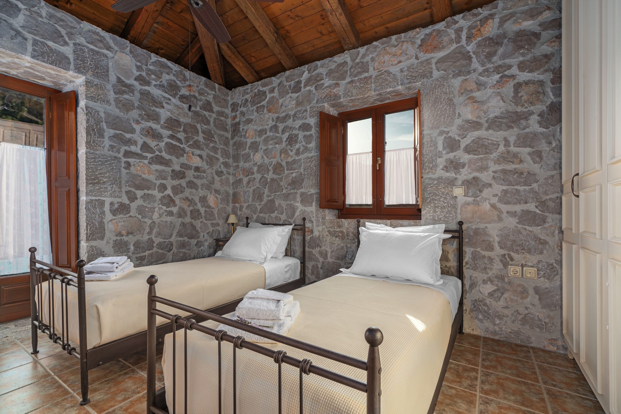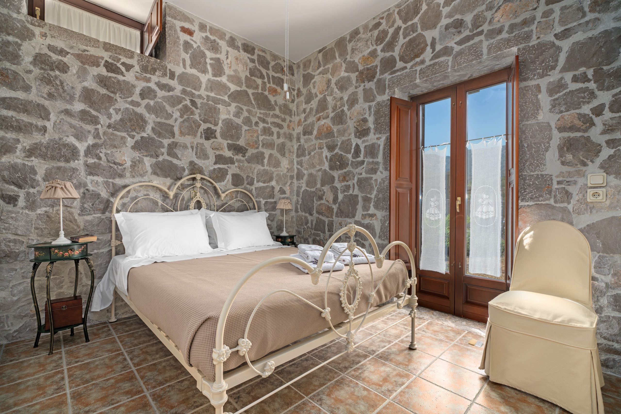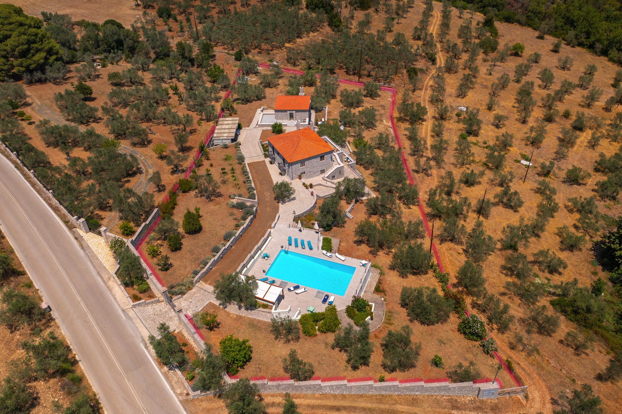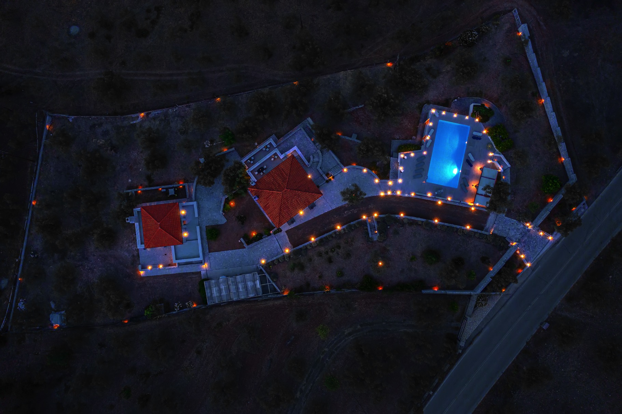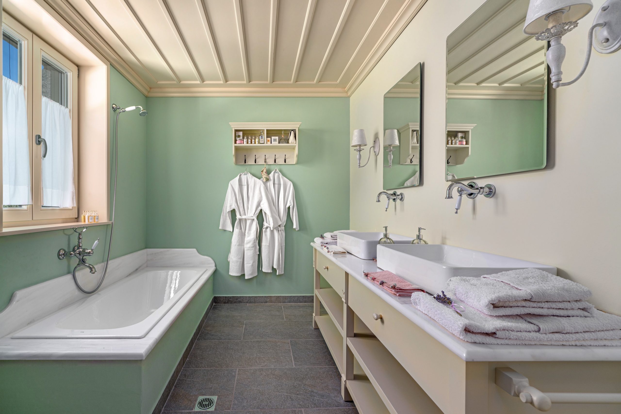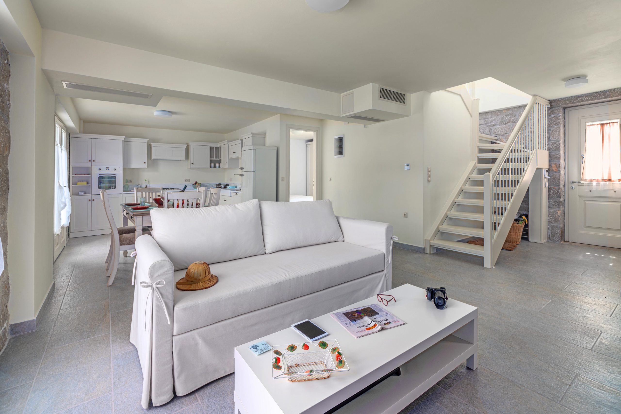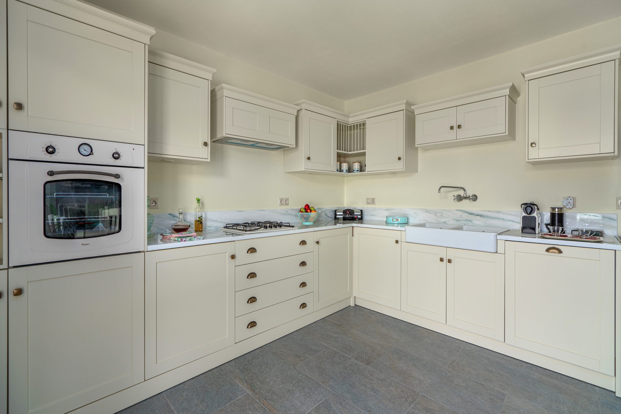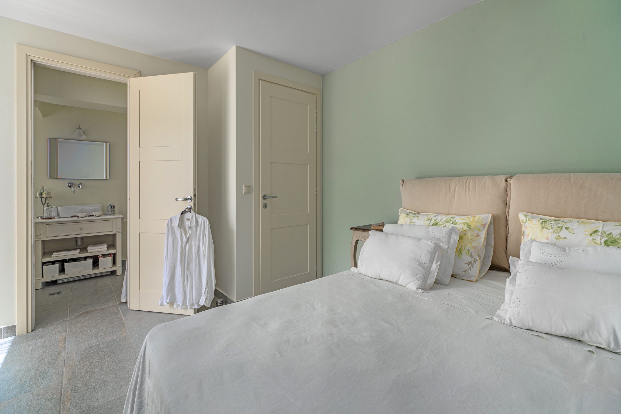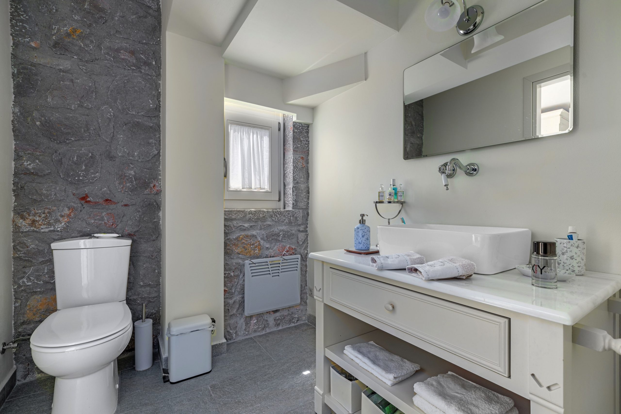Construction & Spaces
Lavanda e Pietra
Construction & Spaces
The philosophy of construction is respect for nature and tradition, and we used natural materials inside and out.
The solid interior and exterior masonry was made of the local Dolomite rock, with which the craftsmen shaped the surrounding area (stairs, handrails, paving, traditional fountains, etc.).
The covered areas of Lavanda e pietra consist of 2 two-storey buildings and a swimming pool complex.
We are at your disposal for further information and clarifications.
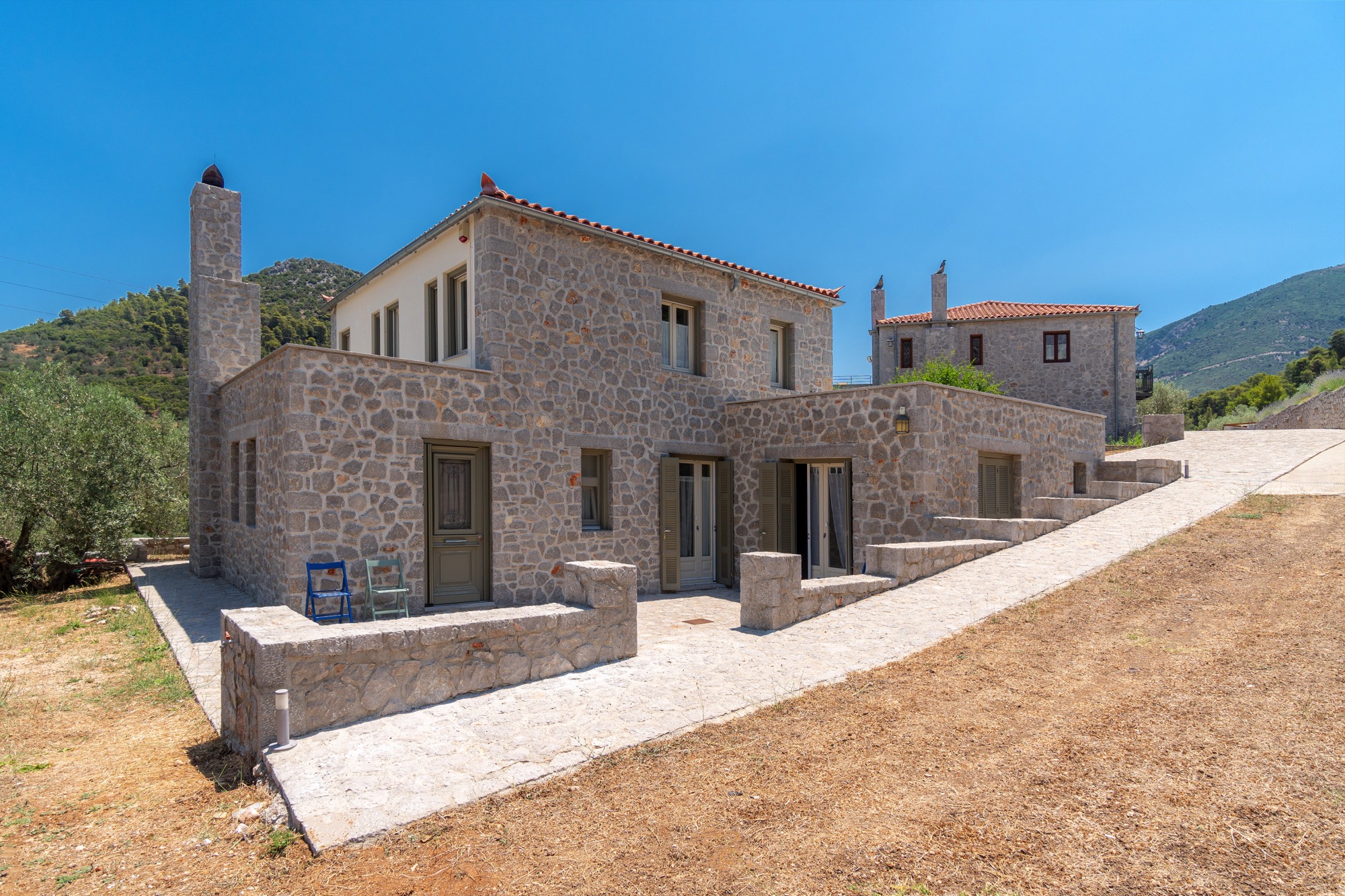
Independent ground floor 120 m².
- Main entrance with fireplace (20 m²).
- Open plan kitchen – dining room – living room (50 m²) with fully equipped appliances, traditional kitchen furniture, etc.
- One bedroom with double bed, fitted wardrobes and access to outdoor private space 100 m²
- One bedroom with twin beds and fitted wardrobes.
- A complete bathroom
- A WC – shower
- Satellite TV, telephone and internet
- Oven, BBQ and parking
- Main entrance control with video intercom.
- Wooden security frames with triplex windows
- Paved outdoor area on all sides.
Independent first floor 100 m2.
- Main entrance and open plan kitchen – dining room – living room (50 m2) with fireplace, fully equipped appliances, traditional kitchen furniture, etc.
- One bedroom with double bed, incl fitted wardrobes and balcony
- A twin bedroom. fitted wardrobes and balcony
- A complete bathroom
- A WC – shower
- Wooden safety frames with triplex windows, traditional wooden central security door, and alarm system
- Traditional, exposed wooden roof with semi-finished tree trunks (beams) and traditional tiles of Byzantine type
- Exterior terrace 20 m2 with panoramic views
- Satellite TV, telephone and internet < / li>
- Oven, BBQ and parking
- Control of the main entrance of the complex with video intercom.
- Wooden security frames with triplex windows
- Paved outdoor area on all sides.
Ground floor 60 m2.
- Main entrance and open plan living area with fireplace, dining area and kitchen
- Communication with the floor via an internal staircase.
- A WC Satellite TV, telephone and internet
- Oven, BBQ and parking
- Main entrance control with video intercom.
- Wooden security frames with triplex windows
- Paved outdoor area on all sides, oven, BBQ and parking.
Ground floor guest house A.
- Independent entrance and possibility of internal communication with the ground floor space of 50 m2.
- Bathroom with shower. Satellite TV, telephone and internet
- Oven, BBQ and parking
- Main entrance control with video intercom.
- Wooden security frames with triplex windows
- Paved outdoor area on all sides, oven, BBQ and parking.
Ground floor guest house B.
- Independent entrance without internal communication with the other ground floor areas.
- Kitchenette
- Bathroom with shower .
- Satellite TV, telephone and internet
- Oven, BBQ and parking
- Main entrance control with video intercom.
- Wooden security frames with triplex windows
- Paved outdoor area on all sides, oven, BBQ and parking.
Floor 50 m2.
- Main entrance and open plan bedroom with living room.
- Full bathroom
- Perimeter verandas, total area 50 m2 with very good view.
- Satellite TV, telephone and internet
- Oven, BBQ and parking
- Main entrance control with video intercom.
- Wooden security frames with triplex windows
- Paved outdoor area on all sides.
Large independent swimming area, with excellent water quality, large surrounding area and all amenities.
Pool maintenance. Garden maintenance. Cleaning of houses etc. areas. Car and driver by agreement.
The first building was built in 2004 to the specifications of traditional settlements, with internal and external handmade solid stone masonry up to 75 cm thick each floor has an independent underfloor heating system of the company Multibeton, with the possibility, if necessary in the future, add a cooling unit. It is supported by 2 warehouses and a boiler room – warehouse.
The second independent building is 15 meters away from the first, is in the process of completion and is built with the same philosophy of materials and style. Its 4 independent rooms have a total area of 150 m2 and are supported by a storage room-boiler room 25 m2 with independent entrance. Each area has an independent air conditioning system, alarm system, satellite TV, telephone and internet. Exclusive surrounding area 150 m2 with oven, BBQ and parking.
The complex of the private pool is in the stage of completion and occupies a total area of 320 m2. Desjoyaux Piscines construction company. Internal dimensions of the swimming area 13 X 6.5 m, depth from 0.90 m ~ 2.60 m, with hydromassage and oxygen supply, while it will operate and be maintained throughout the year. It will have two pumps with a capacity of 2 X 25 m3 / h. Maximum temperature around 27 ° Celsius. Surrounding area 200 m2 paved with stone slabs, pergola, shower, locker room, kitchenette, 2 WC and possibility of B.B.Q using gas.
- The main power supply has a power of 63A and a night pricing catalogue.
- The water supply is provided by the Municipal network.
- The underfloor heating system, hot water system, and cooking hobs use propane with the prescribed safety control system such as shut-off valve, sensors, etc.
- But there is also the possibility of using diesel.
